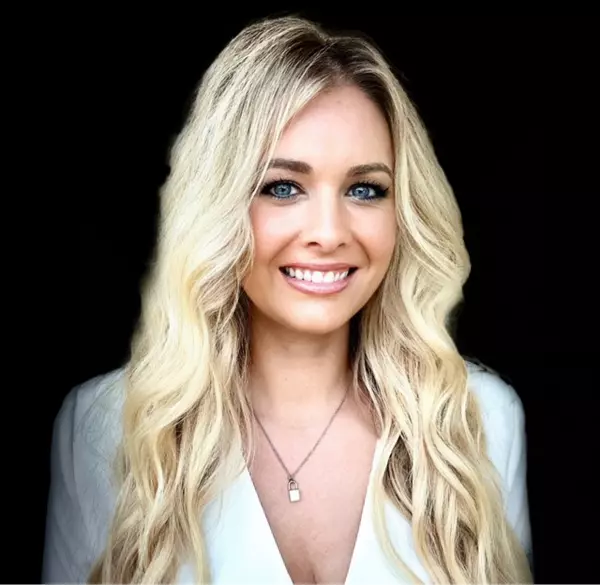$295,000
$299,000
1.3%For more information regarding the value of a property, please contact us for a free consultation.
4704 Shannon LN Panama City, FL 32404
3 Beds
2 Baths
1,705 SqFt
Key Details
Sold Price $295,000
Property Type Single Family Home
Sub Type Detached
Listing Status Sold
Purchase Type For Sale
Square Footage 1,705 sqft
Price per Sqft $173
Subdivision Cherokee Heights Phase Iii
MLS Listing ID 772724
Sold Date 07/15/25
Style Traditional
Bedrooms 3
Full Baths 2
HOA Y/N No
Year Built 2006
Annual Tax Amount $3,029
Tax Year 2024
Lot Size 10,454 Sqft
Acres 0.24
Property Sub-Type Detached
Property Description
PRICE IMPROVEMENT!!! FANTASTIC!! Beautifully maintained 3/2 on a quiet cul-de-sac with a Chef's Kitchen awaits you! Enjoy entertaining in your spacious kitchen with granite counter tops, stainless steel appliances....plus, room move! The living area is open and airy, including French Doors that lead out to the peaceful outdoors. Primary bedroom boasts backyard access, a bath with separate tub and shower, double vanity and a huge 10x10 walk in closet.....how wonderful!! Location is amazing - brand new Publix, easy drive to Tyndall AFB, AND..... the Beaches are still close by! Please call your favorite Realtor to see this one today.....you are going to love it!!Buyer to confirm all measurements.
Location
State FL
County Bay
Community Short Term Rental Allowed
Area 02 - Bay County - Central
Interior
Interior Features Attic, Breakfast Bar, High Ceilings, Pull Down Attic Stairs, Split Bedrooms, Vaulted Ceiling(s)
Heating Central, Electric
Cooling Central Air, Ceiling Fan(s), Electric
Furnishings Unfurnished
Fireplace No
Appliance Dryer, Dishwasher, Electric Cooktop, Electric Oven, Electric Water Heater, Freezer, Microwave, Refrigerator, Washer
Exterior
Exterior Feature Sprinkler/Irrigation, Patio
Parking Features Attached, Garage, Garage Door Opener
Garage Spaces 2.0
Garage Description 2.0
Pool None
Community Features Short Term Rental Allowed
Utilities Available Trash Collection
Roof Type Shingle
Building
Lot Description Cul-De-Sac
Foundation Slab
Architectural Style Traditional
Schools
Elementary Schools Tommy Smith
Middle Schools Merritt Brown
High Schools Bay
Others
Tax ID 05860-432-000
Security Features Smoke Detector(s)
Acceptable Financing Cash, Conventional, FHA, VA Loan
Listing Terms Cash, Conventional, FHA, VA Loan
Financing VA
Special Listing Condition Listed As-Is
Read Less
Want to know what your home might be worth? Contact us for a FREE valuation!

Our team is ready to help you sell your home for the highest possible price ASAP
Bought with NON-MEMBER OFFICE





